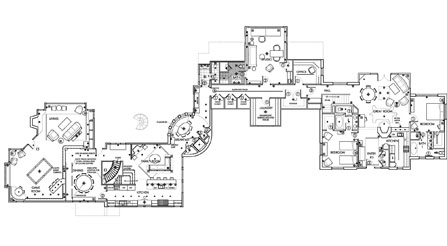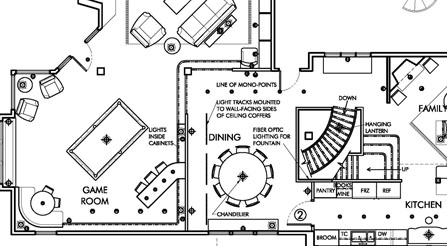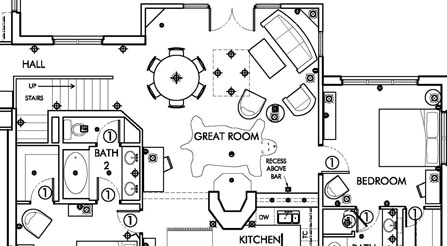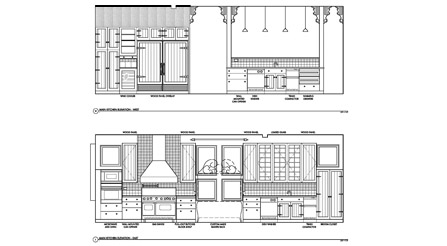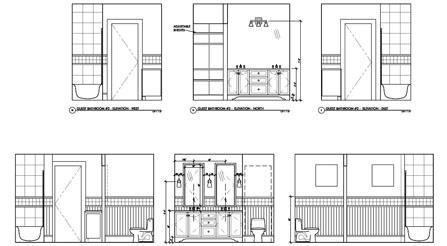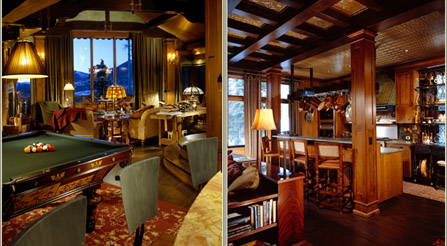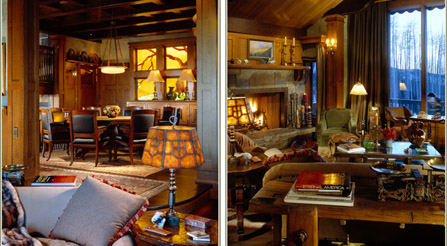Overall Floor Plan
The very complex layout of this three story house was a large undertaking for the famous interior designer Samuel Botero. So Miller Enterprises Drawing Production was brought in to make all drawings and relieve this talented designer of the dirty work, allowing him to focus on what he does best..
Floor Plan Detail
We made detailed drawings of all the specific furniture pieces so that the designer could coordinate room expression accurately and so that the clients would understand the layouts more quickly.
Floor Plan Detail
These detailed floor plans were used to express the vision of this talented designer to all the parties involved with the project.
Elevations: kitchens
This excerpt from the detailed kitchen elevation drawings shows the specified desired appliances as well as the custom woodwork and lighting, plus the already owned antique shelving piece going in front of the window.
Elevations: bathrooms
This excerpt from the detailed bathroom elevation drawings incorporates the specific manufactured items, as well as the custom installations like the wood paneling and tile patterns.
Exquisite Completion
These photos document the finished renovation as published in Architectural Digest. You can find these settings in the floor plan details shown above.
Beautiful Environment
The completed project used the layouts made by Miller Enterprises to place new and beloved furniture and antiques to the designer's experienced specifications and the clients' ultimate satisfaction.
