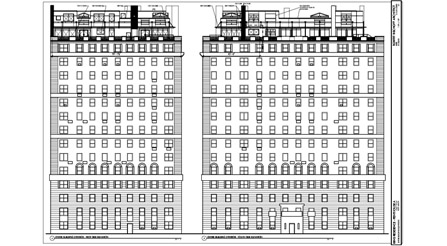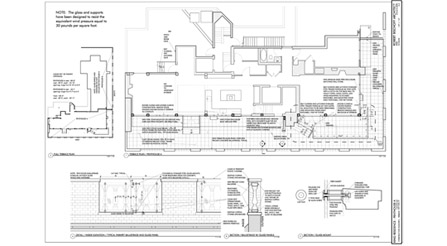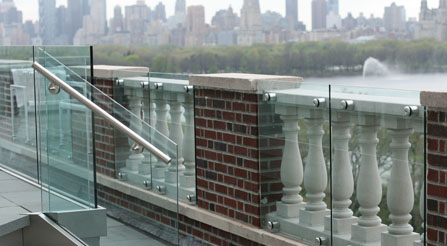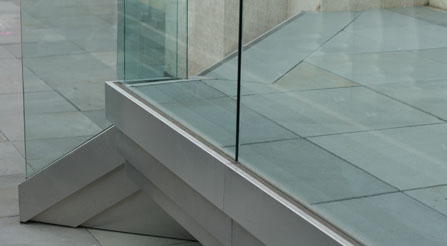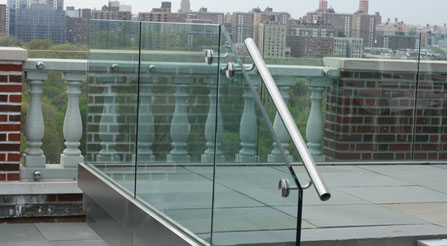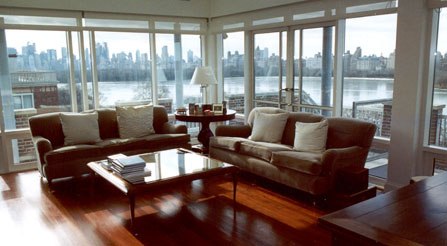Full Building Elevation.
One of the numerous requirements of the Landmarks Commission was this elevation drawing. Demonstrating that our planned changes to the penthouse exterior and terrace would not be seen from adjacent Central Park got the permit.
Terrace Plan with Balustrade Details.
This highly detailed drawing showing the changes to the terrace plan includes construction details and even a key plan. This document was submitted to satisfy plan examiners and was used by the numerous subcontracting companies to make bids and for construction.
Details of the Finished Balustrade.
One design criterion was to prevent the cats from falling onto Fifth Avenue. While the role of Miller Enterprises Drawing Production is to make excellent construction document, we are often called upon to make design details and complete designs. Most of the design for this terrace project was made by Miller.
Stainless Steel Edge Trim on the Viewing Platform.
Drawing complex conditions is no problem for the experts at Miller Enterprises Drawing Production.
Southern Stair to the Viewing Platform.
This viewing platform was added mid-project. Miller Enterprises handled the drawing changes gracefully. Plus, during construction inspections, Miller noticed the builders had made the welded heavy steel I-beam structure with the roof-embedded support columns at the outer edge. Miller compelled the construction crew to relocate these seemingly permanent columns under the structure, rescuing the design from appearing like a huge heavy block; the finished platform looks like it was intended – floating.
Finished apartment interior.
We made the drawings for the interior project as well. The initial project for the office furniture mogul who lives at this address was of the interior renovation and custom furniture.
